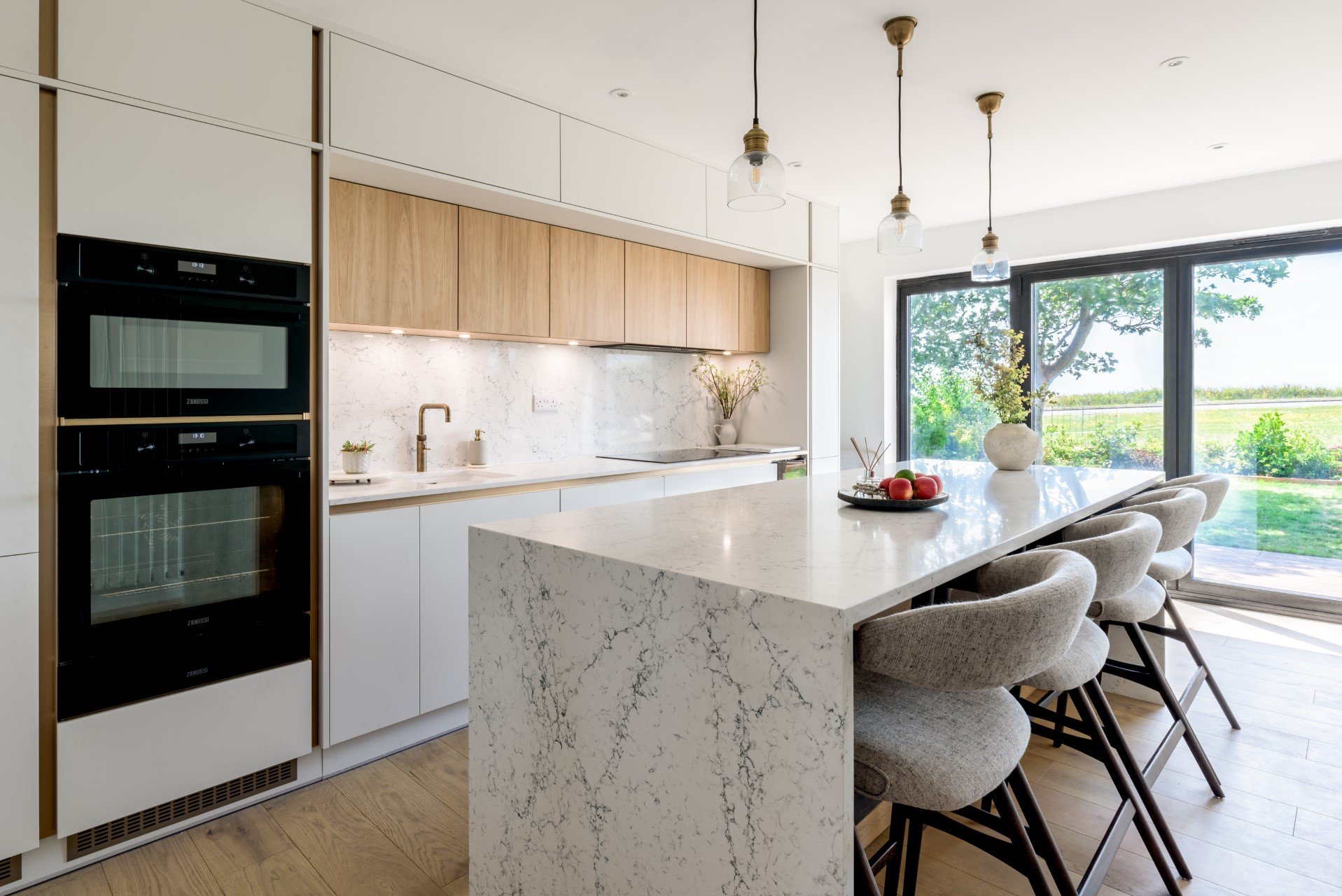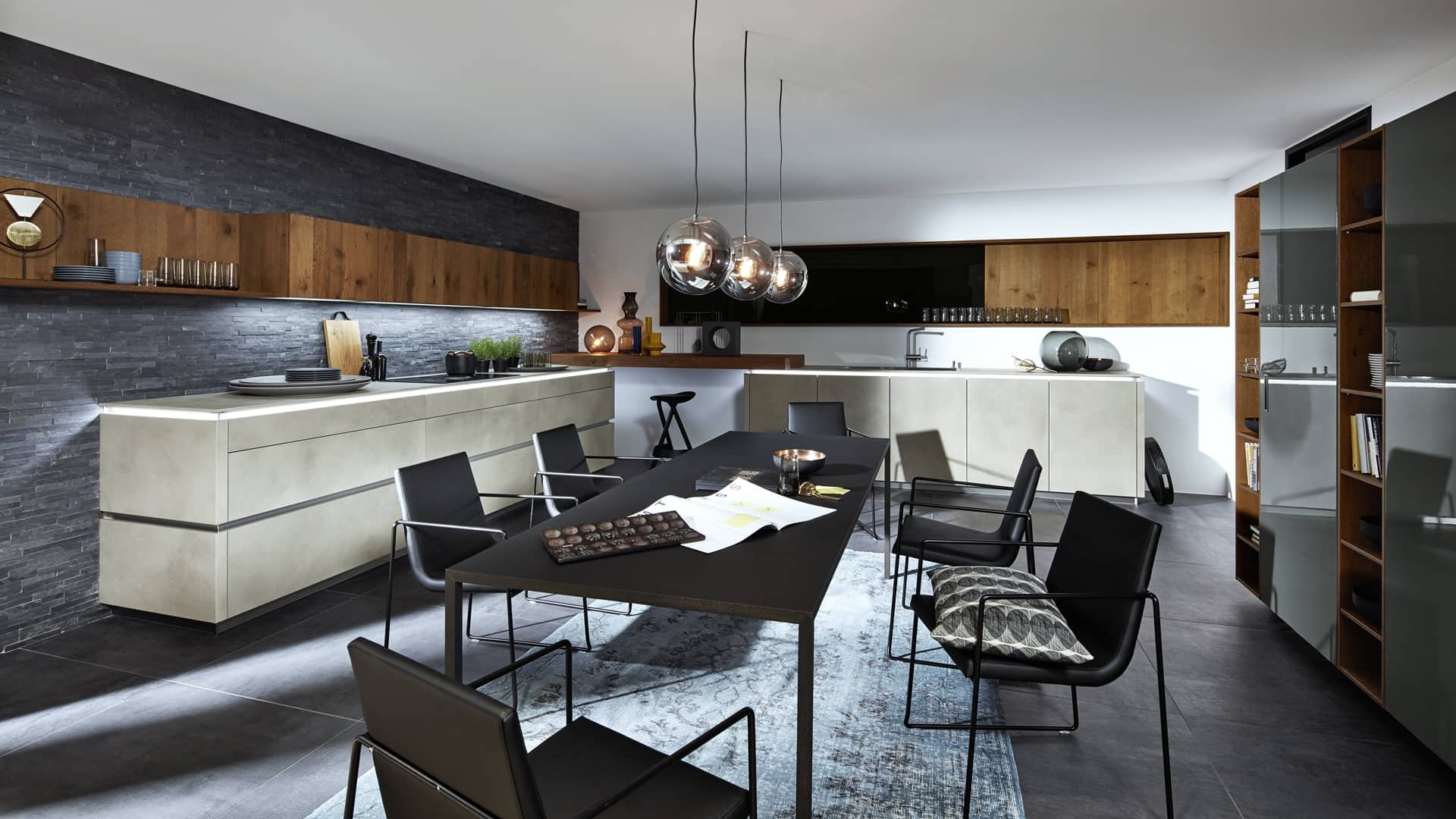
Small Kitchen Design: The Ultimate Guide to Creating a Beautiful, Functional Space
When space is tight, every decision counts. Whether you're working with a galley kitchen in a city flat or a compact kitchen in a period property, a small kitchen design can still feel spacious, functional and full of personality. At The Kitchen Store, we help homeowners make the most of every inch, combining clever layouts with beautiful materials and expert kitchen installation to bring your vision to life.
If you are wondering how to begin or which choices will make the biggest difference, this guide walks you through the essentials of planning a small kitchen, from layout to lighting.
Maximise Every Corner with Smart Kitchen Layouts
Getting the layout right is the most important part of designing a small kitchen. A poorly thought-out kitchen can make the space feel cramped and hard to use, but a clever layout opens it up and gives it flow. Our kitchen design experts will look at your room shape, window placements and how you use the space day to day. The goal is always the same: create a kitchen that feels open, accessible and efficient.
L-shaped and galley kitchens are often ideal for smaller rooms. An L-shape leaves room for dining or freestanding furniture, while a galley layout keeps everything within reach for maximum efficiency. Storage can be integrated vertically too, taking advantage of tall cabinetry without overwhelming the room. Open shelving above eye level can also help avoid a boxed-in feeling while still giving you space to store the essentials.
Choose Kitchen Furniture that Works Harder
In a small kitchen, furniture needs to do more than just look good. It should work harder to keep clutter at bay and make daily life easier. At The Kitchen Store, we often recommend multifunctional features such as pull-out larders, deep pan drawers, corner carousels and integrated bins. These allow you to tuck everything neatly away while keeping your kitchen surfaces clear and clean.
You should also think carefully about your worktop materials. Durable finishes like quartz or laminate are easy to maintain and can be extended into splashbacks for a seamless look. Sleek, integrated appliances and slimline fittings help reduce visual clutter and give your kitchen a more open feel.
Plan Your Kitchen Installation Around Daily Life
A smooth kitchen installation is all about planning. At The Kitchen Store, we guide you through what to expect from start to finish. Our team handles every part of the installation, ensuring the project runs efficiently and with minimal disruption.
Before installation begins, we will help you prepare. That might mean setting up a temporary cooking area or relocating your fridge so you can still prepare meals during the project. We also keep you informed about delivery dates and timelines, so you always know what is happening next.
If you're thinking about a supply only kitchen, we can still support you with layouts and design advice before handing everything over to your fitter or builder.
Lighting is Key in a Small Kitchen
Lighting plays a big role in how a kitchen feels. A well-lit kitchen feels larger and more inviting, while poor lighting can make even the best designs feel flat. Our designers often layer lighting to suit different tasks and times of day.
Under-cabinet lights are perfect for worktops, while ceiling spotlights or flush fittings brighten the whole room. If your kitchen has a dining area or breakfast bar, pendant lights can add a focal point and a touch of character. Wherever possible, we encourage using reflective materials like gloss cabinets, glass splashbacks and lighter worktops to bounce light around and make the room feel bigger.
Bring in Personality Without Overcrowding
When you have limited space, it can be tempting to stick to all-white everything. But that is not your only option. A small kitchen can still have colour, texture and warmth. The key is balance. Choose a few bold elements and let the rest stay subtle.
Try painting lower cabinets in a rich tone like navy or forest green, while keeping upper cabinets light. Or opt for a colourful splashback against neutral worktops. Open shelving can be a great way to show off a few favourite pieces without crowding the room. And soft accessories like wooden stools, ceramic vases or linen blinds all help bring a bit of softness and warmth to the space.
Visit Our Kitchen Showrooms
If you are ready to start your small kitchen journey, we recommend visiting one of our nearby showrooms in Brighton, Horsham or Guildford. There, you can explore real-life kitchen designs, see how compact kitchens are laid out, and get expert advice from our friendly team. We will listen to what matters most to you and help you build a kitchen that truly fits your life.
Final Thoughts: A Small Kitchen Designed Just for You
A small kitchen is not a limitation. It is an opportunity to be smart with space and thoughtful with design. With the right layout, materials and planning, even the smallest of kitchens can feel generous, beautiful and perfectly suited to the way you live.
Whether you are planning a full kitchen installation or just refreshing your space, The Kitchen Store is here to help. Our designers are experts in creating tailored small kitchen designs that make every inch count.





