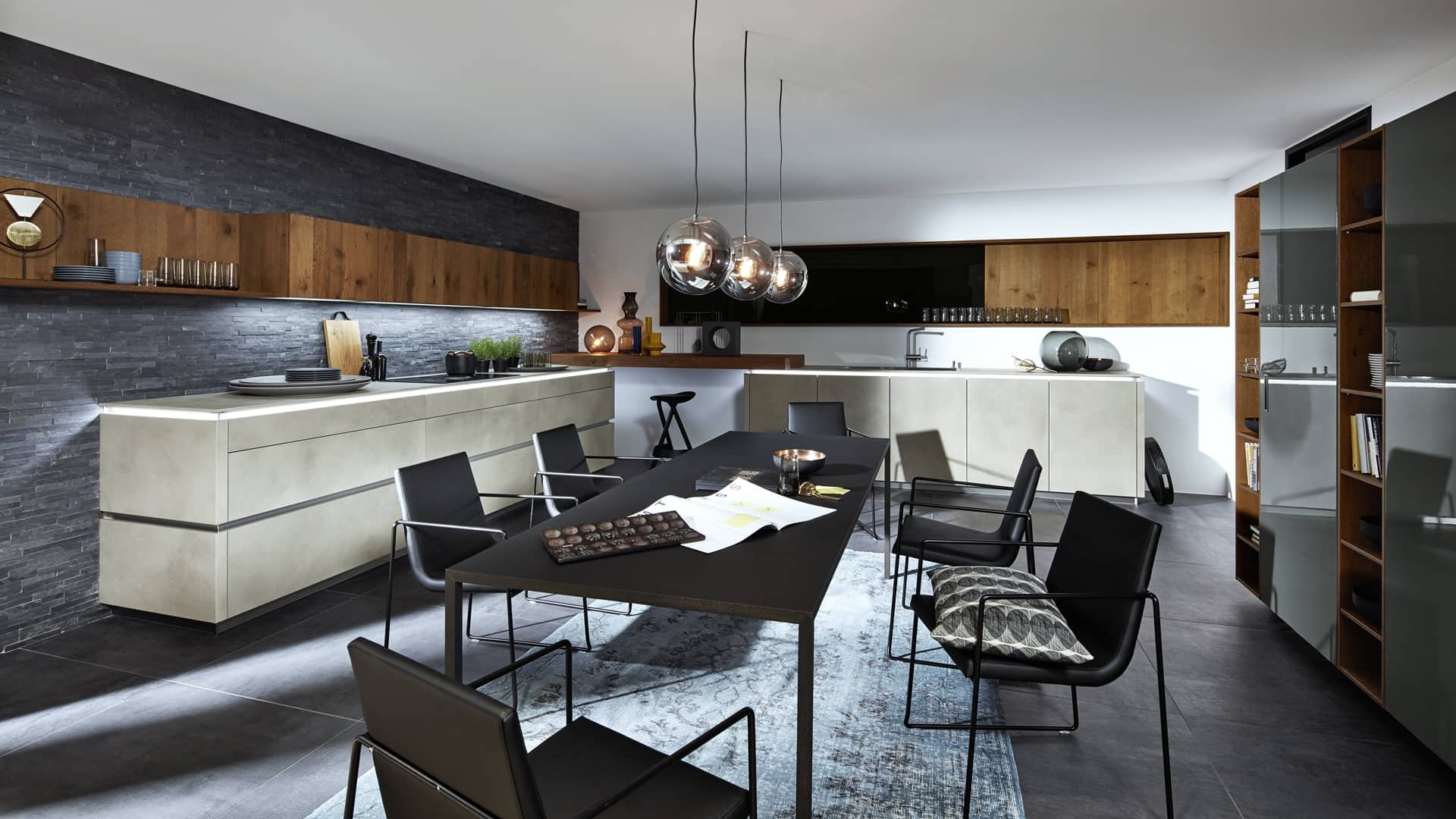
Small Kitchen Installation: What to Expect and How to Prepare
Installing a new kitchen is one of the most exciting parts of the process, but it can also feel overwhelming if you are not sure what to expect. When it comes to small kitchen design, installation plays a crucial role in ensuring everything fits perfectly and functions efficiently. At The Kitchen Store, we work with trusted fitters who understand the importance of precision, care and respect for your home.
This guide takes you through each step of a small kitchen installation, so you feel prepared, confident and excited for the final result.
Planning a Small Kitchen Layout That Works
Before any installation begins, the layout must be right. In a compact space, every millimetre matters. Our expert designers will guide you through creating a layout that works with your home and your lifestyle. Whether it’s a galley, L-shaped or U-shaped kitchen, the goal is always to create flow and function without overcrowding.
We’ll assess your available space and make recommendations on cabinet sizing, integrated appliances and storage features that maximise usability. Careful pre-planning ensures that once your kitchen installation begins, there are no surprises.
Choosing the Right Team for Kitchen Installation
A great design can be let down by poor installation. That is why we only work with experienced fitters who understand the intricacies of small kitchen installation. From making walls level and floors square to managing integrated appliances and lighting, their attention to detail ensures every element is installed exactly as planned.
If you’re opting for a supply-only kitchen, we’ll provide your installer with detailed drawings and specifications. If we’re managing the full project for you, you can rest easy knowing everything is in expert hands.
Getting Ready for Your Kitchen Installation
The more prepared you are before your kitchen installation begins, the smoother it will be. Here’s what we recommend:
Clear the space: Empty your old kitchen and remove any personal items from adjacent rooms that could be affected by dust or noise.
Set up a temporary kitchen: If possible, move your kettle, microwave and a few essentials to another room so you can still make meals during the installation.
Talk to your installer: We’ll arrange a time for your fitter to visit in advance, confirm measurements, check access points and talk through the plan so nothing gets missed.
Understand the timeline: Small kitchens can usually be installed faster than larger spaces, but timing depends on the scope of work. We’ll give you a clear schedule so you know what is happening and when.
Installing Kitchen Units in a Small Space
During the installation, units are positioned with precision. In a small kitchen, there is little room for adjustment once work begins, so everything is double-checked. Tall units may be fixed first to give structure, followed by base cabinets and then wall-mounted units.
Your fitter will make sure everything is level and secure, allowing for appliances, pipes and electrical fittings. If you are having integrated lighting or under-cabinet strips, we coordinate with electricians to ensure everything is installed correctly and safely.
Worktops are typically fitted once base units are in place, often requiring custom templating to ensure an exact fit. This might add a few extra days to the project, but it is essential for a flawless finish.
Coordinating Appliances, Plumbing and Electrics
The trickiest part of a small kitchen installation is getting everything to fit neatly behind the scenes. That includes plumbing, electrical wiring, ventilation and appliance integration.
We coordinate all trades to ensure that everything connects perfectly. That means pipes are routed with minimal disruption, extractor fans are vented properly, and sockets are placed exactly where you need them.
Integrated appliances are one of the best features in small kitchens. Whether it's a slimline dishwasher, built-in oven or compact fridge, these elements are installed seamlessly to maintain a clean, uncluttered look.
Final Checks and Finishing Touches
Once your kitchen is installed, we do not just leave you to it. Our team will carry out final checks to ensure everything works as expected, from doors and drawers to lighting and plumbing. We want your new kitchen to feel just right the moment you step into it.
Any final adjustments will be made, and you’ll receive a full handover with guidance on how to care for your new kitchen. If you ever need support or advice, we are just a call away.
Visit a Kitchen Showroom Near Worthing, Brighton or Horsham
To really understand what is possible in a small kitchen, visit one of our showrooms. Whether you are drawn to modern, traditional or German kitchen design, we have display kitchens that show how smart layouts, clever storage and premium materials can transform even the tightest space.
Our team will take the time to understand your needs, answer your questions and walk you through every part of the kitchen installation process.





