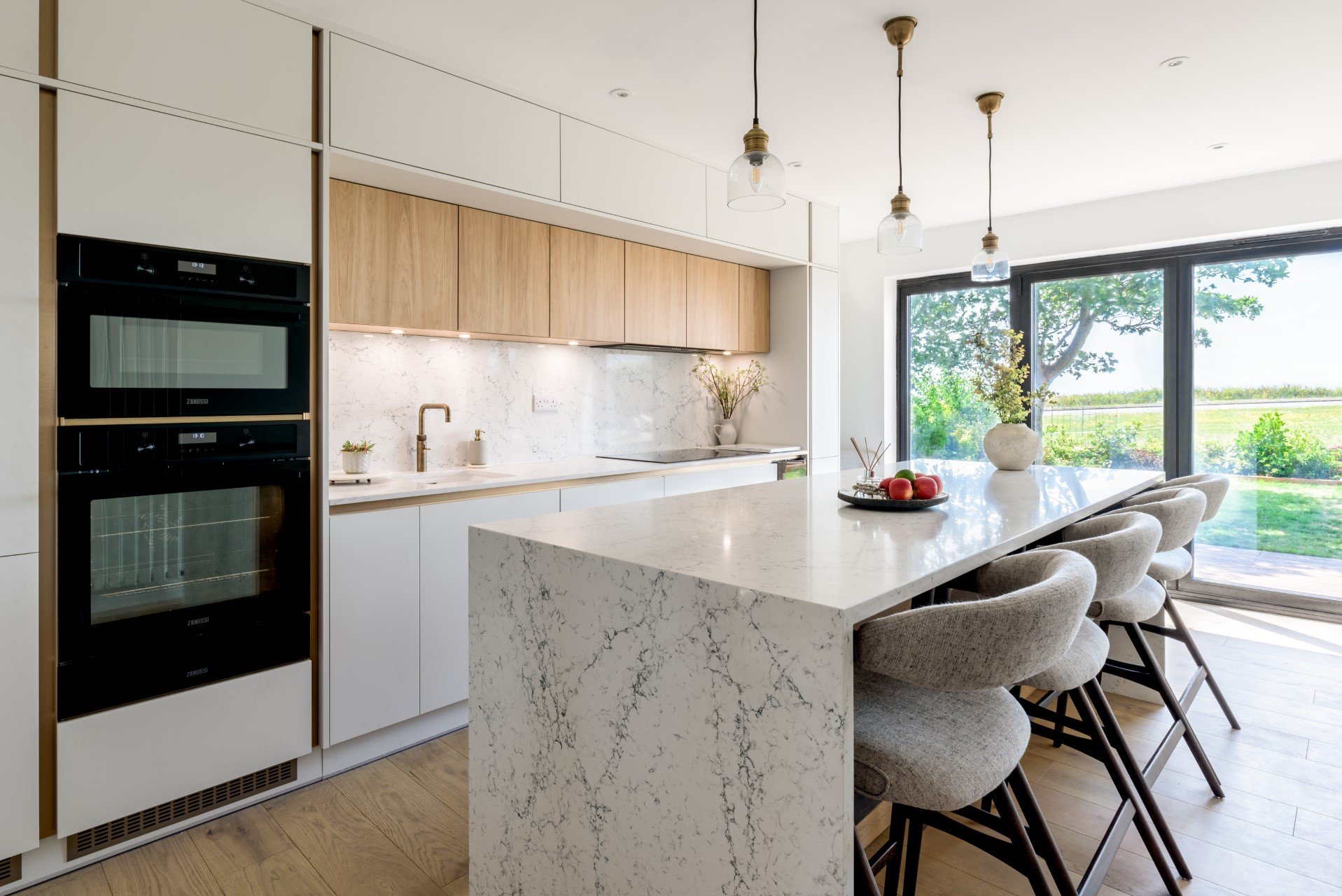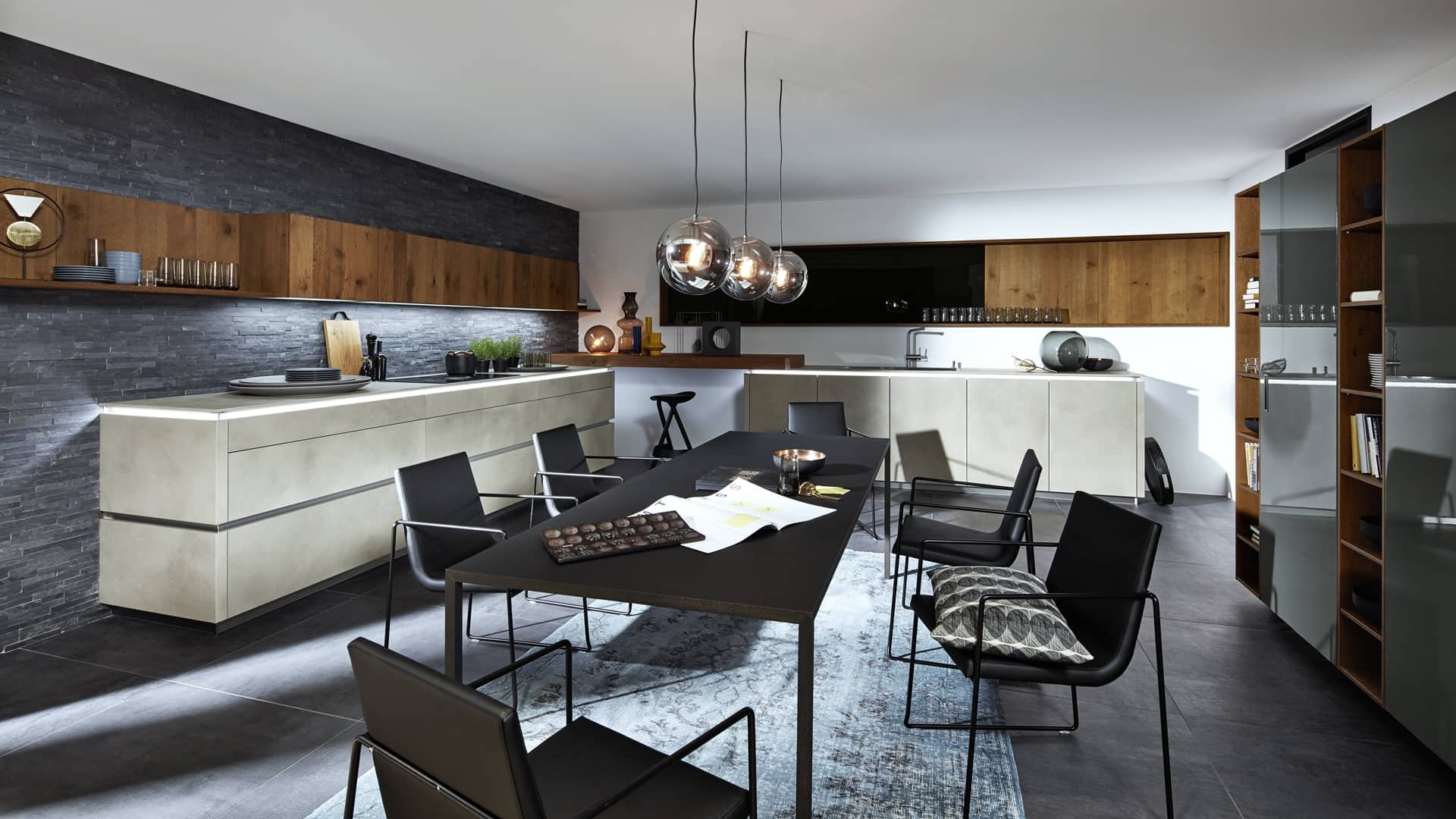
Small Kitchen Design Guide:A Step-by-Step Insight from The Kitchen Store
Designing a small kitchen doesn’t mean compromising on style or functionality. In fact, some of the most efficient and eye-catching kitchens are those designed with limited space in mind. At The Kitchen Store, we believe that with the right planning and clever ideas, a small kitchen can feel surprisingly spacious, beautifully practical and tailored to your way of living.
Whether you’re working with a galley kitchen, an apartment layout or a cosy cottage space, this guide will walk you through how to make the most of what you’ve got with smart tips, simple solutions and expert advice.
Planning for Installation in a Compact Space
Small kitchens demand strategic planning from the very beginning. Unlike larger kitchens, there is little margin for error when it comes to clearances, appliance dimensions, or workflow zones. One of the first steps is confirming exact measurements, not just of the room but of doorways, corners, and ceiling heights. Even small discrepancies can affect fit, and in a compact kitchen, every millimetre matters.
At The Kitchen Store, our design and installation teams collaborate closely to ensure that every cabinet, drawer, and appliance has been considered within the spatial context. This avoids costly adjustments later and helps the installation flow smoothly from day one.
Managing Deliveries and Storage
In a home with limited space, managing materials and deliveries during installation becomes a logistical task in itself. Items cannot simply be dropped off and stored indefinitely. For small kitchens, it’s best to schedule deliveries in phases, bringing in what’s needed at each stage. This keeps the space free from clutter and reduces the risk of damage.
Our team coordinates delivery timing based on installation progress, which allows for a cleaner and safer workspace. Where possible, we recommend clearing out a nearby room or garage to act as a short-term holding area for larger items like worktops or appliances before they’re installed.
Working with Precision: Why Installation Details Matter More in Small Kitchens
Smaller kitchens magnify imperfections. Uneven walls, sloped floors, or slightly off-centre units can be noticeable and impact function. That’s why attention to detail during installation is so critical. At The Kitchen Store, we use trusted fitters with extensive experience in high-precision installation. From levelling cabinets to aligning integrated appliances perfectly with cabinetry lines, every part of the job must be executed with care.
This is also where pre-installation inspections become invaluable. We assess wall structures, plumbing, electrical points, and ventilation needs before any fitting begins. Catching potential issues at this stage avoids disruptions once installation is underway.
Electrical and Plumbing Considerations
In a small kitchen, every plug socket, water line, and waste pipe needs to be placed exactly where it’s needed and nowhere else. Poorly planned services can interrupt clean lines, restrict cabinetry options, or force last-minute compromises.
We work with professional electricians and plumbers who follow a detailed layout plan agreed upon during the design phase. This includes properly spacing sockets for appliances, ensuring extraction units are vented correctly, and planning for discreet lighting solutions that enhance rather than overcrowd.
It’s also important to remember that installation might require temporary disconnection of services, especially in very tight spaces where multiple trades are working at once. Clear communication and a detailed schedule help keep this part of the project running on track.
Navigating Tight Installations Without Compromise
Installing a kitchen in a confined space does not mean sacrificing design integrity. Our approach focuses on pre-assembled units where possible, saving valuable time during installation and reducing disruption. For very narrow areas, custom-fit panels and made-to-measure units ensure there is no wasted space or unsightly gaps.
During fitting, we prioritise clean joins, seamless surfaces, and integrated hardware that reduces bulk and maximises the look of openness. In small kitchens, these choices elevate both the style and practicality of the final space.
Final Finishing and Functional Testing
Once everything is fitted, the installation is not complete without finishing touches and testing. In a compact kitchen, doors, drawers, and appliances need to operate in harmony. Soft-close mechanisms, integrated handles, and pull-out storage must all perform smoothly without obstruction. We test each component thoroughly, adjust alignment as needed, and review lighting, ventilation, and electrical functionality.
This phase also includes sealing worktops, applying final silicone, and making sure every edge and surface meets our high standards. It’s this final polish that transforms a newly installed kitchen into a finished, ready-to-use space.
A Small Kitchen, Installed Right
At The Kitchen Store, we treat every small kitchen installation as a chance to create something extraordinary through attention to detail, smart planning, and trusted craftsmanship. A beautifully designed kitchen only reaches its full potential when installation is handled with care and expertise. Our process is built around making sure that happens with no shortcuts and no surprises, just results that last.
If you're planning a compact kitchen transformation, speak with our team about how we bring design and installation together to deliver spaces that work brilliantly from day one.





