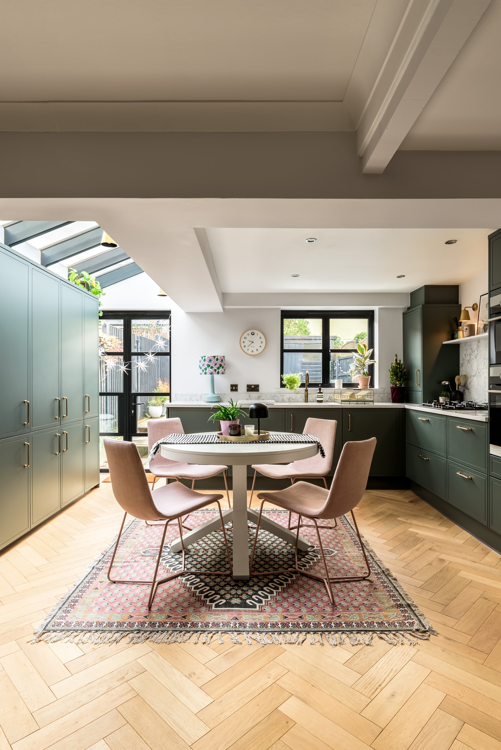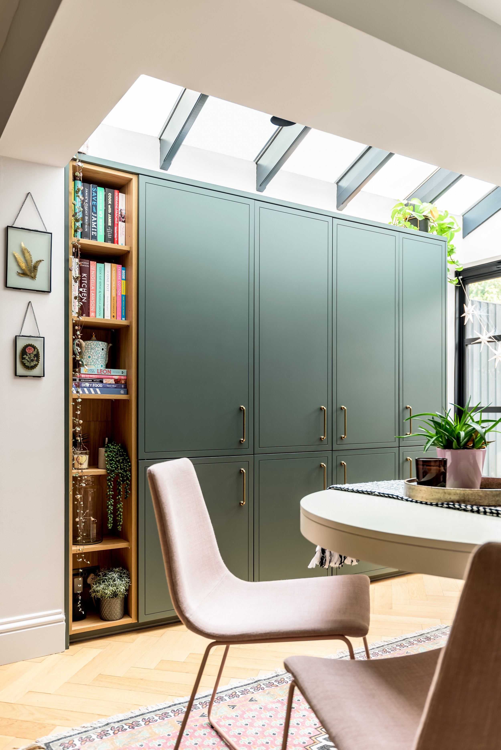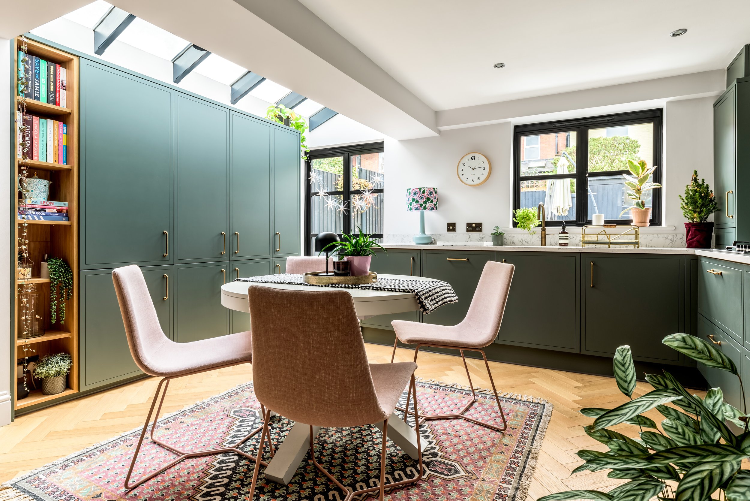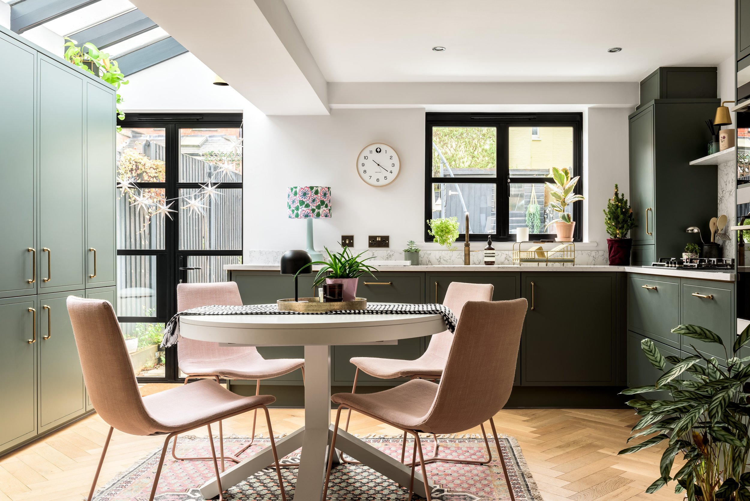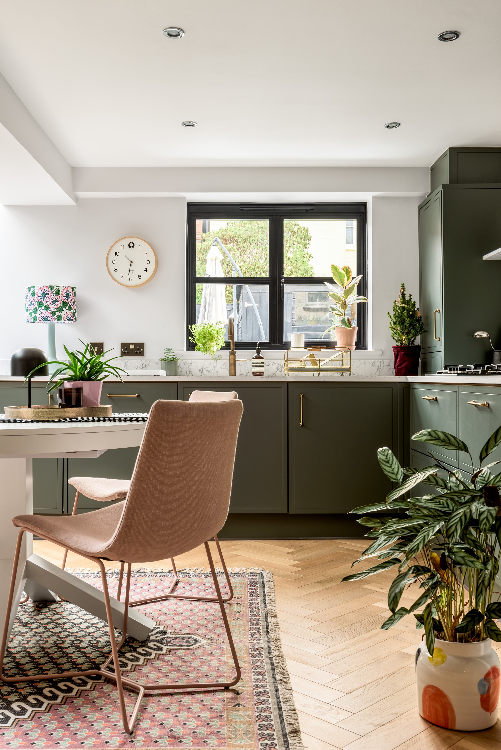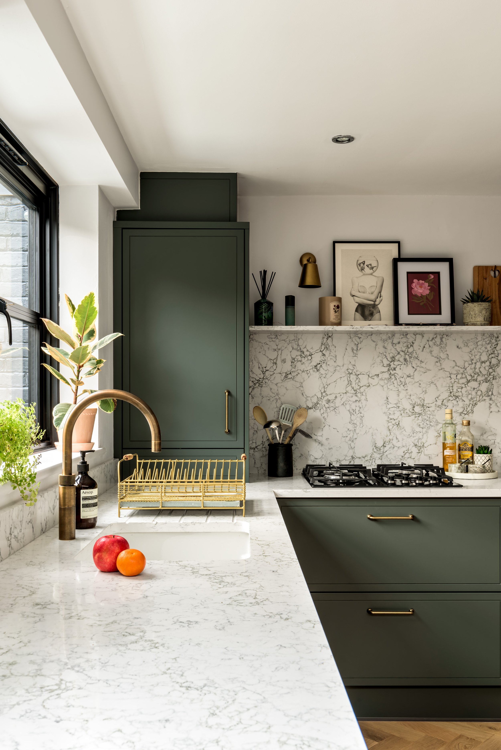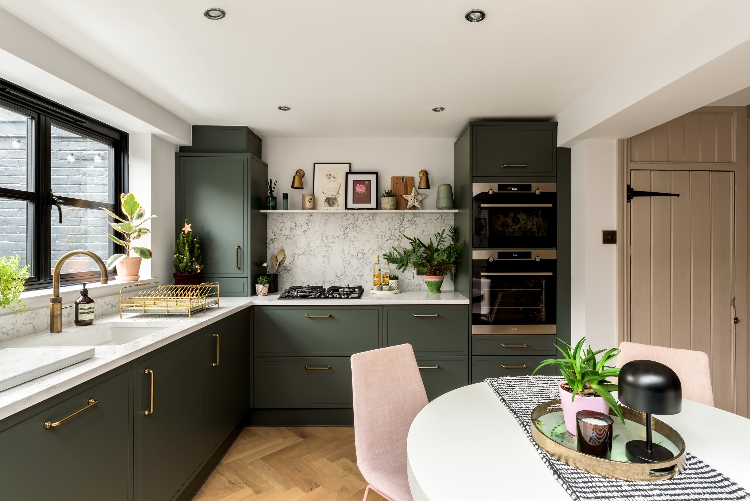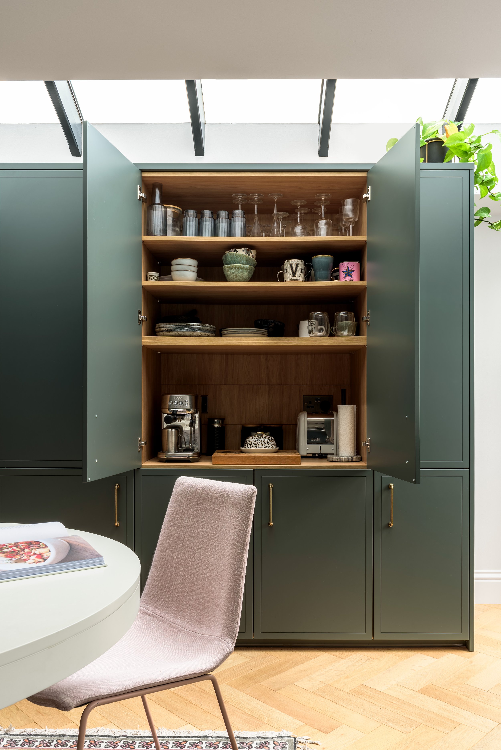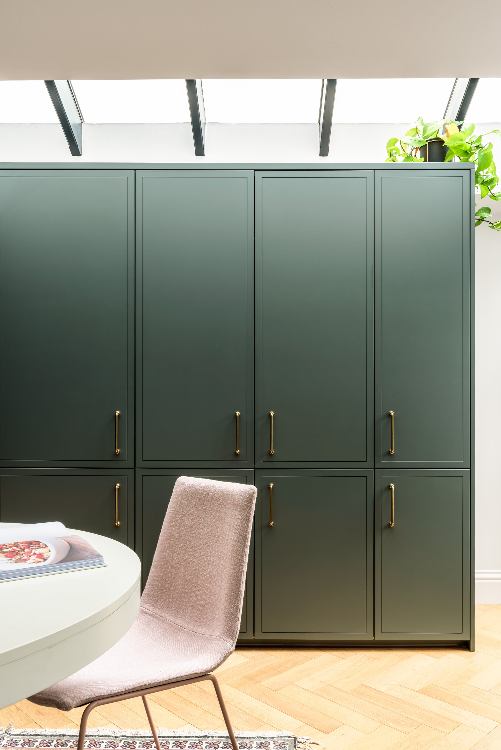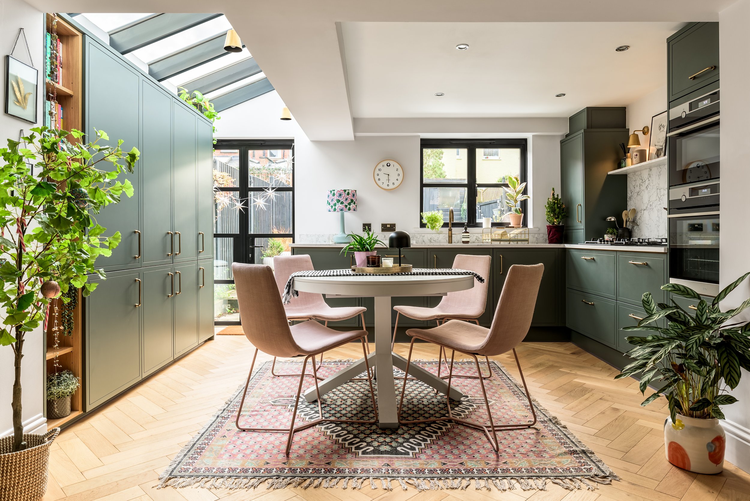
Earthy and light masterclass melrose kitchen Design in Surrey
DESIGNED BY
Catherine @ TKS
PROJECT MANAGED BY
Jessica @ TKS
LOCATION
Dorking, Surrey
STORE
The Kitchen Store, Horsham
Melrose Cabinets With Dorking Kitchen Specialist
The Kitchen Store team brought this smaller but joyous kitchen to life for our customer in the Dorking area.
The customer arranged for new crittal-style doors and windows to complement the lush New Forest green cabinets from our British kitchen supplier, Masterclass. The gorgeous Melrose cabinets echo the class of a traditional shaker kitchen while retaining a sleek and timeless feel. The customer chose AEG and Zanussi appliances, which slot neatly into this compact kitchen.
From the outset, the customer’s flair for interior design was obvious to the TKS team. Cat, our Design Specialist & Store Manager at our Horsham site spent time reviewing colours and finishes with the customer so that they were completely happy with the final space. The customer selected a House of Hackney wallpaper for their living space which compliments the kitchen colour palette perfectly.
Another key feature of this project was fitting a double Hathaway pantry unit. This signature cabinet from Masterclass is a real feature and provides ample storage space in this smaller kitchen. The team also fitted custom boiler housing for the customer’s existing equipment, and a corner unit with a pull out system to provide easy access the corner space.
“From start to finish my experience with Cat, Jessica and Harry was incredible. Cat translated my vision into the most beautiful of kitchens, making tweaks and changes along the way. She was so patient and responsive. Jess kept me updated with the installation dates and answered my questions along the way. Harry was amazing - the quality of the installation was great and he was so tidy, as well as working around all the other trades that were around. I encountered a problem, but this was resolved and sorted super quick. The finished kitchen was beyond my expectations and I am loving the space. It is perfect! Even the aftercare in terms of getting all the instruction manuals in a plastic wallet and photos of serial numbers was so helpful. Thank you, I would have no hesitation in recommending the Kitchen Store to friends, family and acquaintances :-)”
Kitchen Fitting and Installation With Expert Craftsmanship and Seamless Design
The customer opted for quartz Caesarstone worksurfaces in a bright Arabetto finish to complement the deep green cabinets. The designers carried this quartz up to include upstands on sink wall, full height splashback and cantilevered feature stone shelf on the hob wall. As well as being practical, the upstands and splashback give the kitchen a seamless and striking look.
The project took around three weeks to complete, from stripping out the old kitchen to our kitchen fitting and worksurface templating during week two and worksurface installation and final connections at the end of week three. The customer scheduled her own flooring to fit in with our schedule, opting for subtle wooden herringbone flooring which complements the earth tones in the space.
We’re thrilled that our customer is pleased with their new kitchen. A case study in careful planning, this wonderful kitchen shows that a small space can feel expansive with the right interior design.
If this kitchen has inspired you to begin your kitchen journey, get in touch, and we can start bringing your ideas to life.
